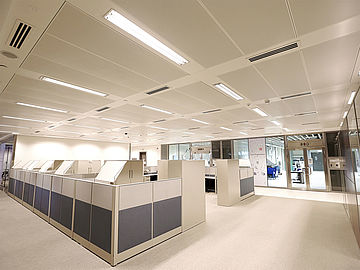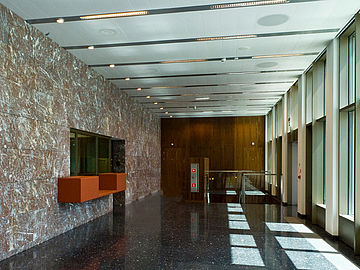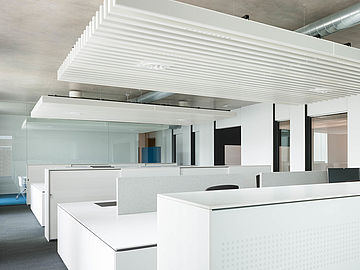Al Safwa First Class Lounge
S5-100 C-channel grid system, special version, 100-mm C-profile, curved arrangement with integrated fin for suspension of vertical baffles, powder-coated in bronze [1400 lm]
S5 linear ceiling panels 1100x600 mm [LxW]; powder-coated in bronze; RG-L15 perforation with circumferential edge; lined with mineral wool and black fleece [1,506 m2]
POLYLAM vertical baffles, format 3000x25x180 mm [LxWxH]; aluminium 0.7 mm; RD L16 perforation; piece bronze anodized; lined with mineral wool in PE foil [approx. 18,600 lm]
Edge strips special hood system, approx. 2000x500 mm [LxW], aluminium 5 mm, cut to contour and piece bronze anodized [900 lm]
Airports are meeting points for cultures. But very rarely is design combined as stylishly and exclusively as on the Doha Hamad International Airport in the desert state of Qatar. It is especially its lounge area, reserved for first class cabin passengers, that provides a high-quality and luxury atmosphere which lets passengers almost forget about their connecting flights. The Italian architect Antonio Citterio and his team created an environment that, with its durlum ceiling elements, skilfully connects the Arab world with the Western world.
Huge corridors over 4 metres high with sandstone-coloured walls that are reminiscent of ecclesiastical temples from ancient Egypt take you to the various rooms of the Qatar Airways Al Safwa First Class Lounge. The bronze-coloured ceiling perfectly suits this design scheme: 3-metre long POLYLAM® vertical baffles with ends arranged in pendant fashion form a curved ceiling extending over the entire width of the corridors. 25-mm wide filigree baffles are closely suspended from linear ceiling panels of the same colour. This close arrangement of the ceiling elements and the mineral wool in the vertical baffles and linear ceiling panels ensure pleasant acoustics.
Lighting coves that have been developed especially for the project provide an indirect and subtle lighting effect at the transition from the ceiling to the wall.
Its sophisticated architecture transforms the Al Safwa First Class Lounge into an oasis of wellbeing and relaxation where cultural encounters become a special experience.


