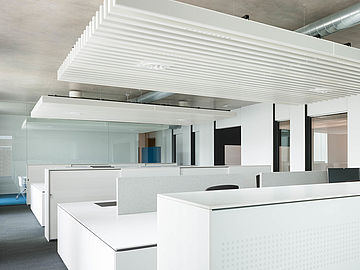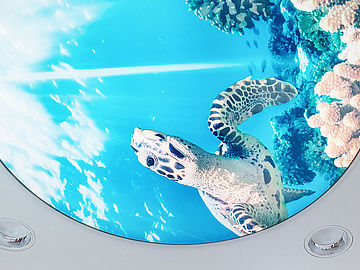Novartis
POLYLAM® linear vertical baffle system
with dur-GRAPHICS in wood look DUROPLAN® W170 [25,000 meters]; perforation: RV-L6 backed with black acoustic fleece
Creating vacation feeling in the offi ce and feel-good working environment! Inspired by these ideas, ABD architects designed the new offi ces of the large pharmaceutical company Novartis in the center of Moscow. Natural tones and themes can be found throughout the entire interior design of the 11-storied light-fl ooded offi ce building. A central part of the open work areas is the linear vertical baffl e system POLYLAM® by durlum, which was designed as gable roof.
The printed wood look of the metal gable roof seamlessly fi ts in the architects’ concept and offers visual and acoustic comfort to around 1,000 employees. The wooden metal ceiling guarantees optimum acoustic conditions at each workplace thanks to the round-hole perforation and backing with acoustic fl eece and in spite of the open design. The 25,000 meters of POLYLAM® panels were not mounted in parallel to the upper ceiling but using a specially developed suspended system that tapers just as a gable roof. The ridges placed at several points are also made of POLYLAM® panels and were a constructive challenge for durlum. This special construction allowed us to integrate the air-conditioning system without having an impact on the perceived room height.
Scenic riversides on glass walls, colors based on natural tones and a design-oriented wood-look metal ceiling with good acoustic characteristics bring a bit of nature to the staff’s workplaces and promote a stimulating working atmosphere.

