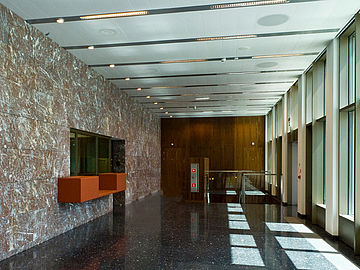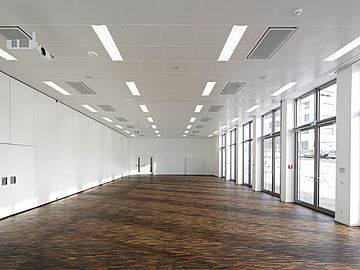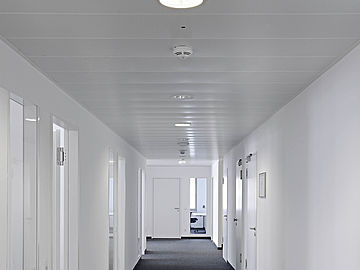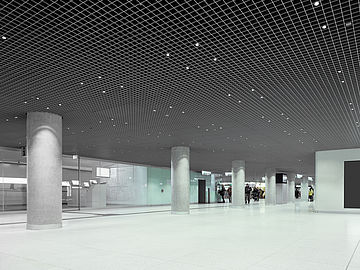EKATO
S5.6 FH C-channel grid system
hingeable; Office [ca. 2 500 m2]
S1.12 KD clip-in system
hingeable, Corridor [ca. 900 m2]
System FF025
Sanitation [ca. 220 m2]
LED Downlights
recessed and surface mounted [ca. 310 pcs.],
Integrated C-channel luminaire
suitable for the module size [ca. 670 pcs.] 1 x 54 W / 1 x 39 W, EVG, partly DALI dimmable, in RAL 9016
The headquarters of EKATO, a leading manufacturer of industrial agitators, was expanded by new administration and office buildings in summer 2013. Due to the restricted development plan, a modern three-storey office complex with a low building height was erected. The reduced floor heights left little space for the installation of building services. To ensure easy access to the ceiling void, the planners choose a hingeable durlum metal ceiling system. For energy and comfort reasons, the architects also recommended the integration of heating and cooling ceiling elements.
The flexible architecture concept for the office spaces is based on the C-channel grid ceiling S5.6 FH with a module width of 1.25m. The integrated luminaires with parabolic louvre and the partition walls of the rooms match perfectly with the ceiling. A quick and easy set-up of office units for 2, 4, 6 and 8 persons is possible. By removal or building of partition walls the rooms can be adapted into larger or smaller spaces.
S1.12 KD ceiling tiles with a span up to 2250mm and with integrated LED downlights were produced for the corridors. The durlum corridor system FF025 was used in the sanitary fittings.



