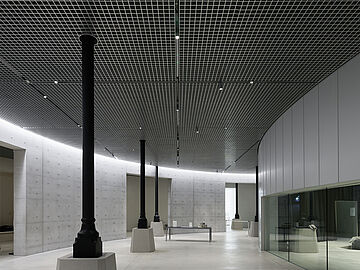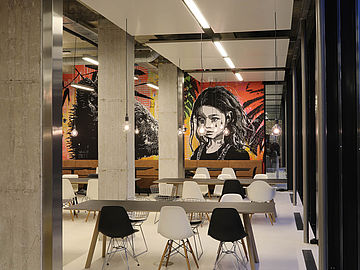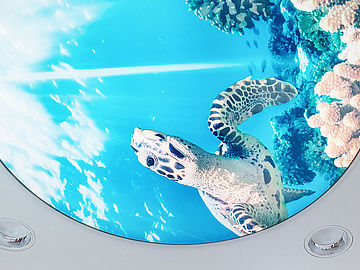LAPIS HAN
DUR-SOLO® raft ceiling
0.7 mm thick galvanised sheet steel; various square, rectangular and trapeze-shaped panel formats [l x w]: from 450 – 2 000 mm × 300 – 1 200 mm; circumferential printing with dur-GRAPHICS wooden look DUROPLAN® W170 [approx. 240 m2]
GEO® open-cell ceiling
designed as dur-SOLO® raft ceiling made of 0.4 mm aluminium; blade width 9 mm; louvre height 40 mm; grid 100 × 100 mm; various square, rectangular and trapeze-shaped panel formats [l x w]: from 550 – 2 000 mm × 350 – 1 100 mm; pre-coated black similar to RAL 9011 [approx. 240 m2]
LAPIS HAN in the heart of Istanbul, is a new apartment and office building which combines functionality and sustainability equally. The colourful 12-storey multifunction building is artistically integrated into its surroundings like a Lego block. Inspired by the structure of the building, over one hundred different-sized square and rectangular durlum raft ceiling panels decorate two floors of the new business premises of the renowned Turkish glass manufacturer LAV.
The individually manufactured square and rectangular ceiling elements show a perfect fit, similar to a Tetris playfield. Printed in dur-GRAPHICS oak, the dur-SOLO® raft ceilings of different sizes, alternate with the black GEO® open-cell raft ceilings giving a modern ceiling design. The young team of OSO Architecture placed geat emphasis on the join design and the uniform profile of the wood grain of the dur-SOLO® raft ceilings. Prior to production, the direction of the grain to be printed was defined for each element and then taken into account position by position when manufacturing the raft ceilings according to the technical drawings. Designed as raft ceilings for the first time, the GEO® open-cell ceiling elements were placed functionally and decoratively between the wooden elements. Fitted into a pre-fabricated frame using special slot technology, the raft ceilings were suspended accurately from the raw ceiling via a hook system. The joins between the elements resulting from this arrangement, allowed harmonious integration of the necessary smoke and fire alarms as well as of the sprinkler system without interfering with the design of the ceiling.
In the showroom, the pink company colours dominated and created a special flair. The warm wooden colour tone of the raft ceilings and the deep black of the ceiling elements lend the showroom an additional refined character. Cubic shapes are again present here. The interior architects sklillfully integrated the metal ceiling into the overall concept of the showroom without pushing the actual highlights into the background.


