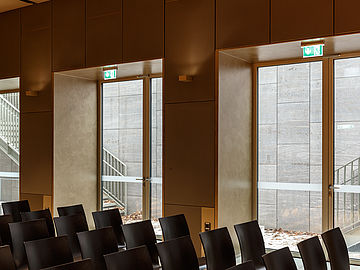Shopping mall Balexert, Geneva
Metal wall cladding, a special version of the S7 system
Dimensions [L x W]: up to 3,300 x 990 mm; dur-GRAPHICS printed pattern with a banana wood look; material: steel; rounded edges manufactured ex-factory matching the planned radius; surface area: a total of 2,000 m²
An American-style shopping mall came into being 50 years ago in Geneva, western Switzerland. Since it was opened in 1971 it has been extended three times to create more space. Today it is home to 120 businesses, 15 restaurants, 13 cinema screens and a bowling centre, covering a total surface area of 50,000 m2. At present, the interior is undergoing a comprehensive facelift which will be completed in 2021 to commemorate its 50th anniversary.
A new glass roof delivers just the right lighting to the heart of the shopping mall. At this location, as a visual highlight, the architects had the notion of wall claddings with a banana wood look. For this vision, durlum supplied an appropriate metal wall cladding in a special version of its S7 ceiling system. It features an eye-catching, high-calibre and very accurate dur-GRAPHICS printed pattern with a banana wood look. The wall elements were prefabricated as made-tomeasure units, fitting seamlessly into the shape of the central area, with the rounded design of the edges as a particularly striking feature. The lowest rows of panels in the wall cladding were perforated to create perfect acoustics.
This renovation imbues the shopping mall with a bright, friendly design that employs contrasts to complement the interior to great effect, inviting shoppers to spend time in a leisurely manner.
