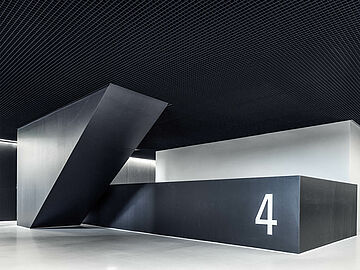Weinhold-Bau TU Chemnitz
QUADRA® single blade grid ceiling made of aluminium
Grid cell size: 40x40mm, cell height: 40mm; surface: powder-coated similar to RAL 7021; edge profile: special U profile, distance to the edge 20 mm [approx. 4 100 m2]
Until just recently, the Weinhold Building at the Technischen Universität Chemitz [Technical University of Chemnitz] was an ugly, sad concrete building from the 1970’s. After a fouryear renovation and investments totaling more than EUR 50 million, the building has been transformed into a science center. Nothing except its concrete structure was left standing, the building was completely renovated and its facade given more modern and up-todate look. The two top floors of the university building were removed and replaced by one new floor. On the inside, large open lecture halls, seminar rooms and labs have created the best possible learning conditions. This spacious new building complex also houses the electro-technology, IT and mechanical engineering departments.
The ceiling panels inside the building were supplied by ceiling specialist durlum and consist of over 4100m² of high-quality aluminum open-cell ceiling elements. The architects placed much value on the 20mm wide surrounding shadow gap to give the illusion of a floating ceiling. To achieve this, a U-shaped edge profile was constructed that was inserted onto the notched blade end of the cell elements. This creates a linear and closed and finished edge to the adjacent building walls. The individual aluminum modules were made to precisely fit the ceiling pattern. Then, the finished modules were powder-coated with a special black grey finish to evenly color the surfaces and the blade widths.
