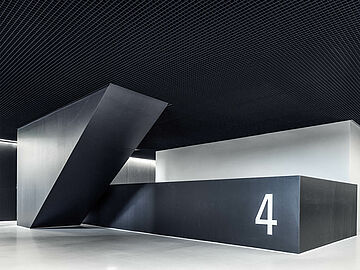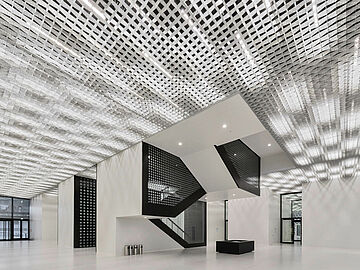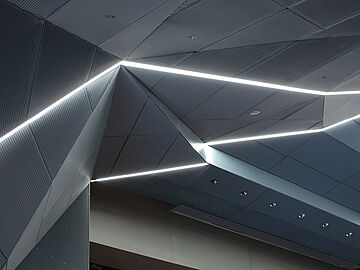Futurium
Special version of QUADRA® single-web open-cell structure for suspending between lighting channels; can therefore be removed individually; face end baffles unclipped; cell dimension: 30 x 30 mm; web height: 30 mm; colour black similar to RAL 9004 [approx. 2630 m²].
Special version of 'QUADRA® Dekor' single web open-cell structure for installation with a U94 load-bearing rail; can be folded and removed individually; cell dimension: 156.25 x 156.25 mm; irregular perforation; colour white, similar to RAL 9003 [approx. 2030 m²].
Special version of lighting channel Width 250 mm; height: 100 mm; 1.5 mm anodised, galvanised steel; supporting edge with module stamping to position the open-cell structural panels; in RAL 9004 [1700 linear metres].
Casting an investigative, discursive and testing look at the future ... that is what the Futurium in Berlin makes possible. This building functions as an exhibition and event venue, extending over three floors with more than 3000 square metres of floor area for exhibitions, laboratories and events that address the topic of the future of the individual and of society. The attractive opencell ceilings from durlum with their light-permeable looks blend seamlessly into this futuristic and generously proportioned architecture.
The extensive ground floor has a very open look and feel, an effect due in large part to the gleaming, bright, powder-finished QUADRA® Dekor single-web open-cell structure. The special version designed specifically for this project comprises corrugated open-cell structural elements arranged in an offset pattern. With irregular perforations, this open-cell ceiling promotes the diffusion of light and also creates a ceiling with a very heterogeneous look.
In contrast to this, the open-cell ceilings in the stairwell and on the upper floor have a deep black powder finish. The visible carrier for the ceiling comprises specifically designed lighting channels. This assures positioning of the open-cell structure without the need for suspension. For maintenance work, these individual open-cell structural elements can be removed and, to a limited extent, can be folded aside.


