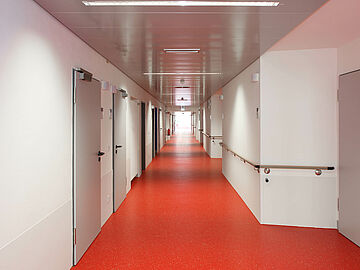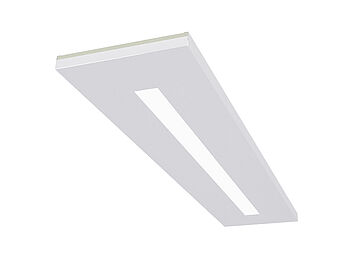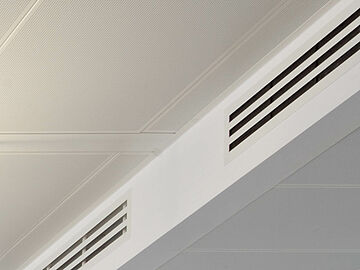Hospital Waldshut
dur-F30® fire-resistant ceiling system 310.30 can be folded down and displaced; different formats 1655-2485x397 mm [LxW]; electrolytically galvanised steel 0.7 mm; powder-coated in light grey; RDL15 perforation with circumferential edge; lined with black fleece; SECURA® luminaires partially integrated [63 m2]
SECURA® built-in luminaires in flat design; with prismatic cover; T5 luminaire [11 pieces]
Linear ceiling panels FS 4.2 support/hook-on profile; 2167x300-400 mm [LxW]; perforation RD-L15 with circumferential edge; lined with black fleece; integrated luminaires type 1431 [approx. 110 m²; 10 luminaires]
Safety and well-being for patients and employees - the hospital in Waldshut which can look back over 600 years of history has based its overall concept on these aspects. In order to translate this concept into architectural language, the architects used ceiling and luminaire solutions of durlum for the rehabilitation of the south building.
The fire-red wall of the south building is an interesting eye-catcher. In order to prevent a real fire - notwithstanding the name of the colour - fire-resistant ceilings of the 310.30 system have been built into the raw ceiling. Due to their simple and timeless design, the ceilings integrate effortlessly into the functionality of the overall concept. Thanks to the hingeable and sliding elements, the fire-resistant ceilings can be opened quickly and without any problems in case of fire. For inspection work, up to three hinged elements can be pushed together so that there is an opening of three times the panel width. Perforation and fleece lining of the panels guarantee an optimum noise absorption in addition to the fire protection. The fire-resistant panels with and without lighting elements are flat on the back and have a uniform height. The annoying fire protection units which are normally mounted on the rear side of the panel are no longer necessary. This will significantly facilitate the layout planning especially for hospitals where there are often a lot of installations above the ceiling panels. SECURA® built-in luminaire is the perfect companion of the fire-resistant walls. Perfectly adapted, surface flush and ready for connection, the 11 long strip luminaires integrated in the fire-resistant panel guarantee a glare-free light.
Linear ceiling panels of the FS 4.2 type guide patients and nursing staff from the lifts in the south building through the corridors to the respective patient rooms. The smooth ceiling configuration of the linear ceiling panels and luminaires integrated therein visually stretch the width of the corridor. By this, the use of ceiling and lighting elements of durlum contributes to the recreation, peace and recovery of the patients in the hospital in Waldshut..


