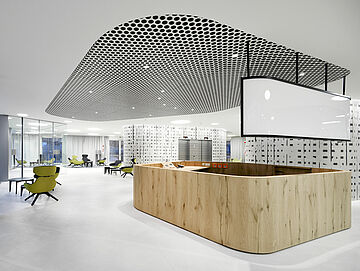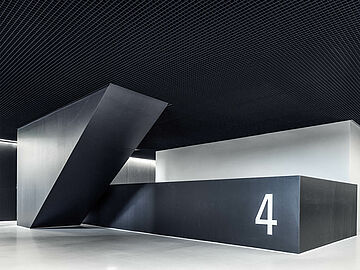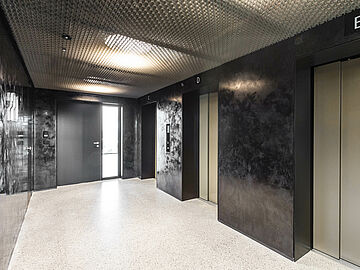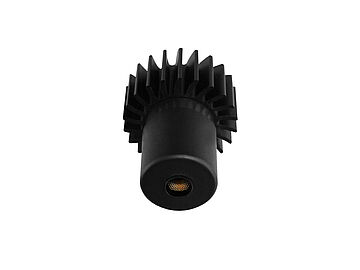Innovation Center Bühler Uzwil
Special version of chilled ceiling panels
Sharply inclined trapezoidal panels made of a 1 mm thickness of aluminium, powder-coated in RAL 9005, perforated in L 29, lined with fabric [50 m²]
Design ceiling LOOP TYPE 3
1.0 mm galvanised steel plate, various dimensions, powder-coated in RAL 9016 [200 m²]
TICELL-N open-cell ceiling
1.0 mm thick aluminium, cell dimension 33 mm, height: 40 mm, powder-coated in RAL 9016 [300 m²]
QUADRA open-cell ceiling
1.0 mm thick aluminium, cell dimension 40 mm, height: 40 mm, format: 1200 x 600 mm, partially powder-coated in NCS s 6010-g30y [250 m²]
Rectangular metal panels S4 and S7 as a suspended ceiling from LOOP and TICELL-N
0.7 mm thickness of galvanised steel plate, various dimensions, powder-coated in RAL 9016 and RAL 9005, perforated in L15 and L29, lined with fleece [700 m²] LED downlight
PUNTEO-N for TICELL-N direct lighting and background lighting
LED double-focus lens integrated in TICELL-N, light colour 3000 K [120 units], RGBW, DALI dimmable with special diffuser lens [150 units]
Actions following a vision: Guided by the principle of developing sustainable solutions, technology corporation Bühler AG has created an impressive innovation campus. The heart of this campus in the Swiss canton of Uzwil is a glass-walled cube, used as a research center. Ceiling lighting solutions from durlum were used in this quadratic structure.
There is also evidence inside the building of the open, future-facing and innovative thinking of this company, a global player: the LOOP design ceiling in the corridors and foyer area creates a threedimensional effect that blends seamlessly into the futuristic design, while two open-cell ceilings in the leisure areas define aesthetic accents.
The QUADRA single-web open-cell ceiling and the multidirectional TICELL-N open-cell ceiling deliver conviction with their spacious, transparent character.
Direct lighting is assured in the cells of the LED downlights incorporated in the cells of the TICELL-N ceiling. PUNTEO-N downlights of the same kind were installed behind the ceiling system to provide background lighting. Designed in RGBW, these luminaires can create lighting colours to suit individual events, and make a big contribution to the atmosphere.
A true geometric highlight in this structure is the backroom: trapezoidal rectangular metal panels, designed as a chilled ceiling, extend from the ceiling and down the wall to create an apparently seamless transition with the floor. The sharply angled arrangement creates an exciting and almost mystical look within this space.
With this Innovation Campus, a futuristic vision has become reality – a perfect symbiosis of function and design.



