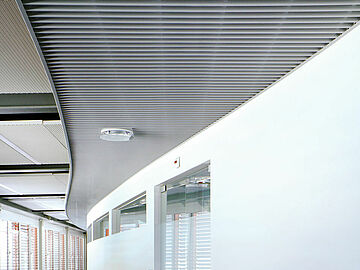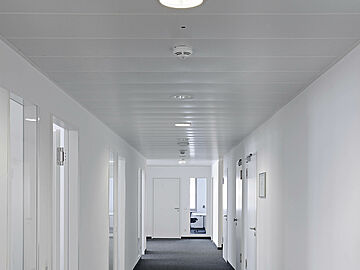Main Bad Bornheim, Frankfurt
FF2025 Lay-in System
Material: 0.7 mm galvanized steel sheet; perforated with an 8.5 mm border free of perforations; powder-coated in RAL 9003, backed with black acoustic fleece; various dimensions.
Linear Ceiling System STARLAM
STARLAM 9:
Material: aluminium; louvre width: 9 mm; louvre height: 40 mm; colour: RAL 1036 Pearlgold; dimensions: 1200 × 600 / 1200 × 327.25 / 600 × 600 mm
STARLAM 4:
Material: aluminium; louvre width: 4 mm; louvre height: 42 mm; colour: RAL 9006; dimensions: 1200 × 600 / 1200 × 327.25 / 600 × 600 mm
With the Main Bad Bornheim, Frankfurt has gained a contemporary family pool complex that combines sport, recreation, and relaxation. Covering around 900 m² of water surface, the facility offers a variety of swimming, leisure, and sauna areas. Clean lines, generous glazing and light materials create an open, welcoming atmosphere both inside and out.
A key design feature is the use of STARLAM ceiling systems, installed in both interior and exterior areas. Their open, decorative structure adds rhythm and clarity to the architecture. Custom finishes in RAL 9006 and Pearlgold RAL 1036 highlight the building’s linear design concept.
In addition, FF2025 lay-in systems with integrated acoustic fleece were used in the corridors, ensuring optimal room acoustics while maintaining a coherent appearance with high technical precision.
Modern water treatment, energy-efficient technology and sustainable measures such as rainwater harvesting and heat recovery emphasise the project’s forward-looking approach.
The Main Bad Bornheim stands as a model project in contemporary municipal pool design – functional, aesthetic, and sustainable.

