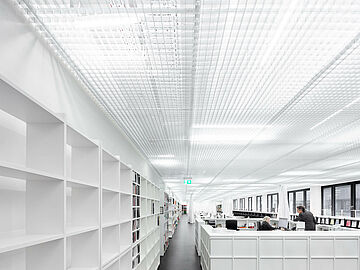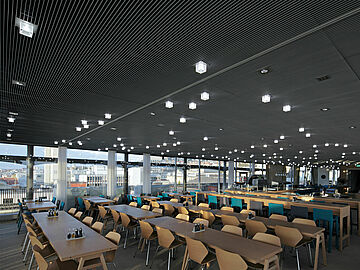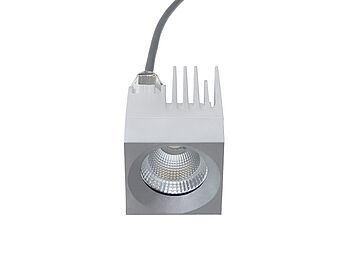medi, Bayreuth
TICELL in outdoor and indoor areas:
White strip-painted aluminium; cell dimension: 54.55 x 54.55 mm; height: 40 mm, format 1200 x 600 mm; [1630 m²]
STAR 3:
White strip-painted aluminium; width of blade: 3 mm; height of blade: 20 mm; pitch: 20 mm [1700 m²]
TANGENTA-H special version:
Surface-mounted luminaire; light distribution: 2 x 35°; wide-angle; light colour: 3500 K; DALI dimmable [320 units]
PUNTEO-Q50:
Wide-angle downlight; light distribution: 2 x 55°; light colour: 3500 K; CRI >80; DALI-dimmable [40 units]
PUNTEO-J85:
Cardanic recessed downlight; light distribution: 2 x 30°; wide-angle; light colour: 3500 K; CRI >80; DALI-dimmable [6 units]
With its new head office building in Bayreuth, medi GmbH & Co. KG , a manufacturer of medical aids, has created an open architecture concept that aims to promote dialogue between its employees. However, it is still possible to work centrally with additional break-out areas such as quiet workplaces.
The ceiling and lighting solutions provided by durlum underline this architectural concept. The ’woven’ TICELL open-cell ceiling is used outdoors as well as indoors. In combination with the special version of the TANGENTA luminaire, this ceiling-lighting integration creates a unique look that gives the workspaces a modern, soothing lightness.
In the washroom and toilet areas, the linear STAR 3 open-cell ceiling with its clearly defined edges sets architectural accents and creates a unique appearance.
With this investment in its new building, medi has created a modern world of work, an impressive contribution towards the status of Bayreuth-East as a location for industry.


