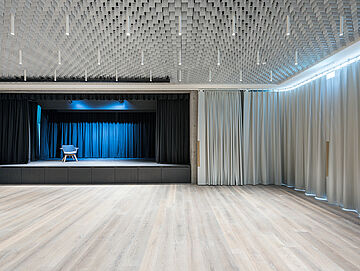Retail Space, New York
Multidirectional open-cell ceiling LIVA
Material: white strip-painted aluminium; blade height: 200 mm; blade width: 98 mm; pitch: 100 mm [appr. 300 m²]
Custom made wall claddings
Material: 1.0 mm GMS; perforation RG-L22 and unperforated; Colour: RAL 9016 and 7016
In the heart of Midtown Manhattan, one of the most advanced office towers has given rise to a premium workspace that meets the highest design and functional standards. The architecture of the building exemplifies forward-thinking urban construction – sustainable, timeless, and clearly defined in form.
An architectural highlight is the LIVA multidirectional open-cell ceiling, characterized by precise lines and its acoustic performance. With its understated aesthetic, LIVA blends in harmoniously with the overall design, while the open structure allows for easy access to the technical installations.
The concept is complemented by wall claddings in grey and white, which not only add visual accents but also provide functional benefits such as sound absorption and elegant concealment of technical elements.
This project represents a compelling contribution to the evolution of modern workspaces—flexible, functional, and architecturally refined.
