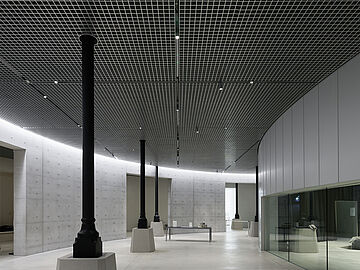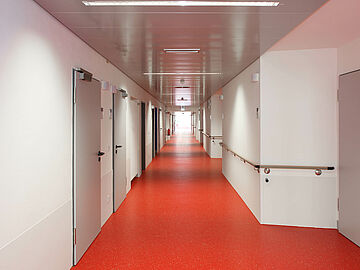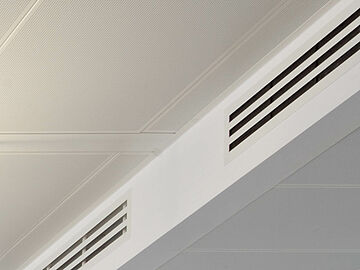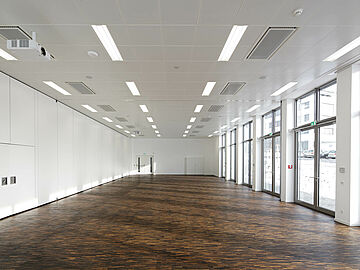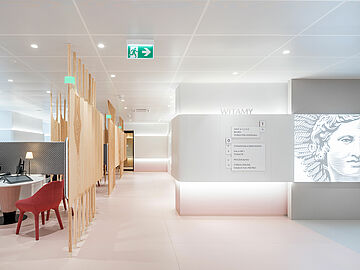Utrecht University
GEO® double-blade louvre with a blade profile width of 9 mm, a blade profile height of 42 mm and a cell size of 75 mm, in RAL 9006 white aluminium; [approx. 3700 m2]
dur-F30 fire-resistant ceiling system 310.20 window-hinged; electrolytically galvanised steel 0.7 mm; powder-coated in light grey; RD-L30 perforation with circumferential edge; lined with black fleece [approx. 250 m2] OMEGA 60 light duct with opal cover, T5 luminaire 21 / 39 Watt and 28 / 54 Watt [360 lfm]
RECTANGULAR METAL PANELS electrolytically galvanised steel 0.7 mm; powder-coated in light grey; lined with black fleece; partially with cutouts and circumferential edge:
- FS4.2 carrier/hook-on system, Length × Width: 280 – 3.590 mm × 141 830 mm; Perforation RD-L30 [approx. 2.200 m2]
- S1.12-KS hinged clip-in system Length × Width: 900 × 900/1,100 mm; Perforation RG-L08; [approx. 1.100 m2]
Stair claddings consisting of hinged S4 rectangular metal panels made of hot rolled black steel 1.5 mm painted with clear varnish; Length × Width: 30 – 2,110 mm × 140 – 600 mm [320 m2]
Flooded with light, open and transparent – that's how the new glass building of the Utrecht University, the Victor J. Koningsberger building, appears. Using durlum aesthetic ceiling and lighting solutions, the architects of Ector Hoogstad have created an atmosphere inviting students and university employees to work, study and stay.
The atrium ceiling extending through the entire height of the three-storey building is supported by the jointless GEO® double-blade louvre ceiling. The 3,700m² grid-shaped baffles underline the generously proportioned look-and-feel of the hall, linking them visually with the laboratories located on the upper floors. No perimeter trims have been used for the laying of the individual elements to avoid any disturbing elements in the luxury design of the open cell ceiling. The carefully designed and differently sized 32 louvre elements fit perfectly in the subconstruction. As open ceiling, the GEO® double-blade louvre can be integrated unobtrusively into the light-flooded architectural concept. Technical installations such as fire detectors can be hidden behind the grid. Thanks to foldable individual elements, maintenance work can be done in the ceiling cavity.
Thousands of sparkling LED spots in the stair panelling invite the beholder to dream. Made of black steel and fixed to the MDF plates without using screws, the linear ceilings S4 are the perfect background for the starry sky made of LEDs. In order to ensure the safety of the persons in the building, fire protection ceilings dur-F30 have been installed in the corridors. The linear OMEGA 60 light channels show the students and employees of the university their way and provide orientation. Further ceiling systems in the leisure rooms support the transparent and bright room concept in the Victor J. Koningsberger building.
