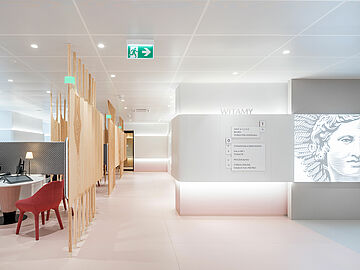HSG Learning Center SQUARE, St. Gallen
Special version of the S4.7 K metal ceiling system
Material: electrolytically galvanised steel; dimensions: 1,025 x 1,025 mm [L x W], plus filler panels at the edges; powder-coating: RAL 9010; dur-GRAPHICS: printed with a customer-specific pattern that extends across all the panels; perforation: RD-L33 perforated and backed with acoustic fleece [approx. 6,500 m²]
'From insight to impact', the motto of the renowned University of St. Gallen [HSG] defines it an internationally networked university. The new, light-permeated Learning Center SQUARE with a surface area on each floor of about 7,000 m² is characterised by its multi-floor cubic architecture, and is a place for concentration, interaction and transformation.
The working spaces are arranged around the forum which extends up through its many storeys, providing a clear view of our metal ceiling that stylishly reflects a tradition of St. Gallen: embroidery. The panels on our hinged metal ceiling system are printed with nine different motifs which combine to form an embroidery pattern. Each motif comprises a large number of crosses in a diverse range of shades of grey, imbuing the embroidery pattern with a three-dimensional quality. A special feature is the interplay of imprint and perforation. The crosses are arranged so that they fit precisely between the perforations, backed by grey acoustic fleece, forming a unit with the printed pattern.
The architecture impressively combines respect for the historical legacy of St. Gallen with a departure into the future, embodying the vision of this further education establishment as a leading university for business studies, setting global standards in research and tuition.

