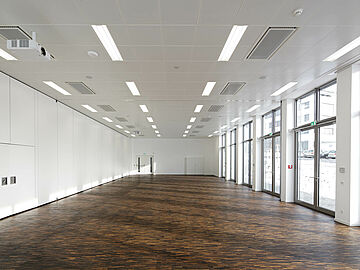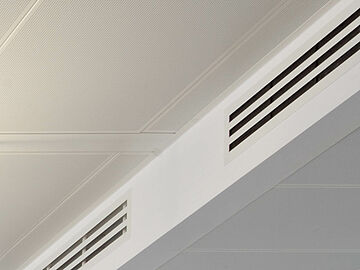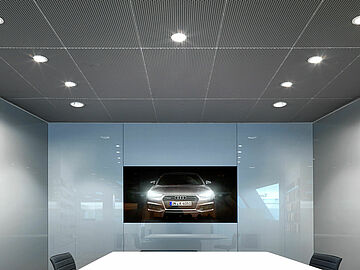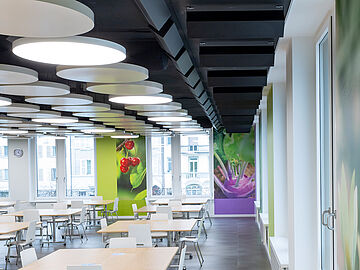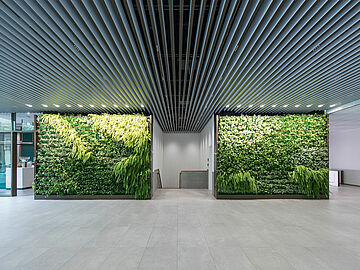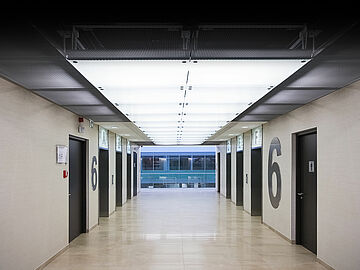SPECIAL Poland | Three space concepts. A clear design language
Whether conference rooms in a zoological context, modern office spaces or a very iconic entrance area - precisely coordinated ceiling systems create atmosphere, improve acoustics and enhance the overall architectural impact. Three current projects from Poland showcase the broad range of modern ceiling design.
ORIENTARIUM, ŁÓDŹ - CONFERENCE ROOMS WITH A CONNECTION TO NATURE
High-quality ceiling systems were installed in several conference rooms in the new part of the Orientarium building in the Łódź Zoological Garden. The S1.12 clip-in ceiling system was used in perforated and non-perforated versions, combining visual clarity with targeted acoustic effectiveness. With its unobtrusive aesthetics, this ceiling blends harmoniously into the natural room concept and emphasises the architectural aspirations of the overall project.
RESPECT ENERGY, GRUDZIĄDZ - FUNCTION AND FORM IN THE WORKING ENVIRONMENT
In the office building of Respect Energy, both office and corridor areas were equipped with a ceiling system that is both functional and aesthetically appealing. Two different RHOMBOS expanded metal ceiling systems were used: the corridor system FS4.2 and the hook-on system S4, each combined with the broadband absorber dur-SONIC CUBE. In the conference rooms, the highly effective vertical baffle system POLYLAM was additionally installed. It provides targeted sound absorption and creates optimal conditions for meetings and presentations. This solution combines high acoustic performance with a clear design language, shaping the modern character of the working environment. It significantly improves the acoustic climate and supports a focused yet communicative atmosphere in everyday work life.
INSTYTUT PILECKIEGO, WARSAW - OPENNESS AND PRESENCE IN THE ENTRANCE HALL
The new building of the Pileckiego Institute in Warsaw impresses as soon as you enter with a spacious entrance hall that makes a memorable first impression. A total of 150 m² of the OPEN SKY illuminated glass ceiling was used - some mounted on a customised substructure. This choice of system imbues this interior space with a special lightness and clean structural lines - a worthy architectural framework for a place of contemplation and encounter.
