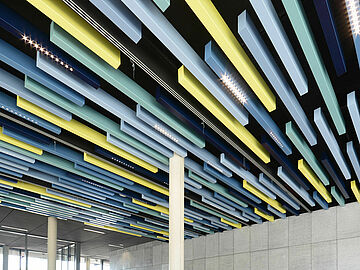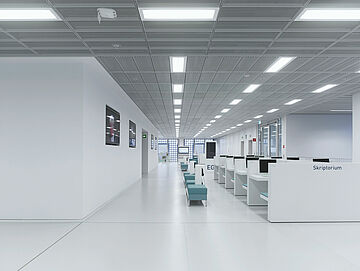WIX CAMPUS, Tel Aviv
POLYLAM vertical baffle system:
Material: 0.6 mm galvanised steel; surface: powder-coated in RAL 9010 and printed in wood tone spruce [W220]; dimensions of the support slats [L x W x H]: 2,580 mm x 40 mm x 360 mm, 2,820 mm x 40 mm x 360 mm, dimensions of the cross slats [L x W x H]: 660 mm x 40 mm x 360 mm [approx. 1.410 linear metres]
Expanded metal ceiling:
Material: 1.5 mm steel; surface: powder-coated in RAL colour 9016; dimensions: 855 mm x 655 mm; with surface-welded frame [approx. 440m²]
The WIX Campus in Tel Aviv extends over 80,000 square metres and is home to around 3,500 employees. The building complex consists of seven cubes, each four storeys high and arranged one above the other in a zigzag pattern. The ground floor connects all the cubes and serves as a social centre.
The impressive interior design combines Mediterranean elements, natural materials and pastel colours and maintains a start-up atmosphere. A particular highlight of the campus is the customised metal ceiling in the lobby. The POLYLAM vertical baffles, printed in a light wood colour, were installed with the open side facing downwards to create a subtle black dividing strip. The baffles are arranged crosswise to create square openings that house expanded metal panels which have been angled to make contact with the baffles. The 360 mm high baffles in this unique design also make it possible to conceal the building services in the ceiling void. This combination of functionality and aesthetics characterises the unique interior design of the WIX Campus and promotes the well-being and collaboration of everyone who works and studies there.

