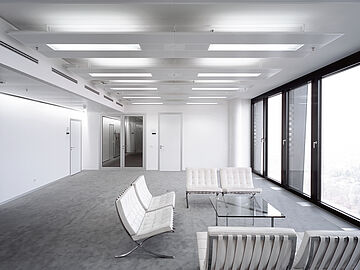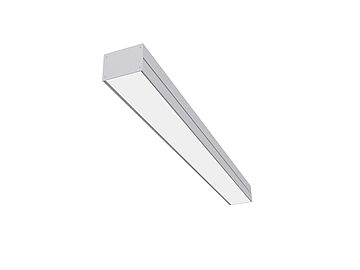Türkiye Finans Participation Bank
Ceiling lighting combination comprising:
Special version of raft ceiling 1.0 mm galvanized steel; 1972×650 mm [L×W]; perforated and lined with black acoustic fleece [220 m²] with integrated OMEGA 100 lighting channels 4000K; 3960 mm one-part; DALI dimmable [43 pieces]
PUNTEO®-Y225 HYBRID spotlights with deflecting mirror technology LED spotlights 225 mm diameter; 165 mm height; light color 3000K; narrow beam; deflecting mirror 1000×1000 mm [L×W] [33 pieces]
RHOMBOS expanded metal elements System S7 made of 1.5 mm steel; in various formats; mesh size: 16×8×1.5×1.5 mm; color RAL 7040 [approx. 1130 m²]
Contrasting room concepts, materials and colors. A new bank building in Istanbul draws its aesthetic power from this exciting basic concept. The Türkiye Finans Participation Bank is located in this 33-storey structure. The combination of natural materials such as stone and timber, coupled with the timeless wall, ceiling and lighting solutions from durlum creates a fascinating and multi-faceted design.
As soon as employees of this bank enter the building through the employee entrance, they are welcomed by the bright light of the PUNTEO®-Y225 hybrid spotlights with their deflecting mirrors. With the help of mirror deflection technology, light can be directed precisely at the intended area. The deflecting mirror is an eye-catching item in its own right. There is a call centre on the next floor up, and several training facilities. The ceiling-lighting combination, comprising custombuilt raft ceilings with integrated OMEGA 100 lighting channels is responsible for the great looks and acoustics.
The extensive executive management floors exude a striking contrast of natural materials and timeless RHOMBOS expanded metal ceilings and wall claddings. In corridors, in meeting rooms and offices and in the atrium, these elements create a stylish backdrop and a seamless transition between walls and ceilings. The triangular expanded metal elements in the meeting rooms serve two functions. They act both as a ceiling and as a transition to the gallery above them. This gallery area also benefits from the acoustically absorbent inserts.



