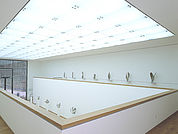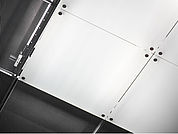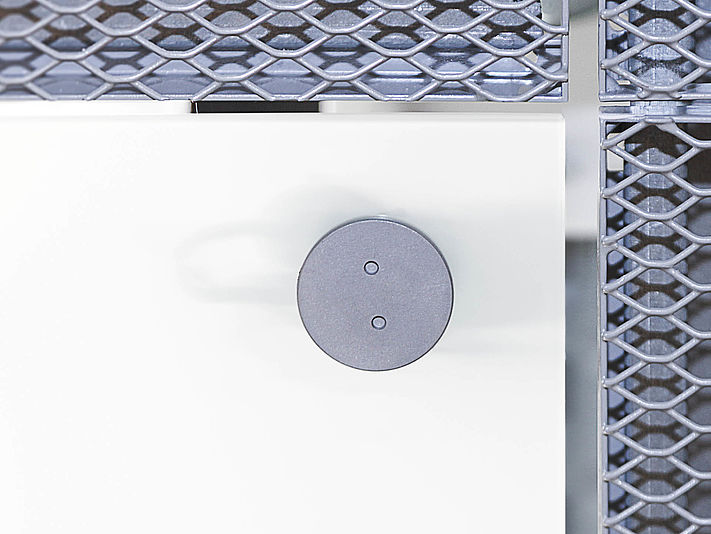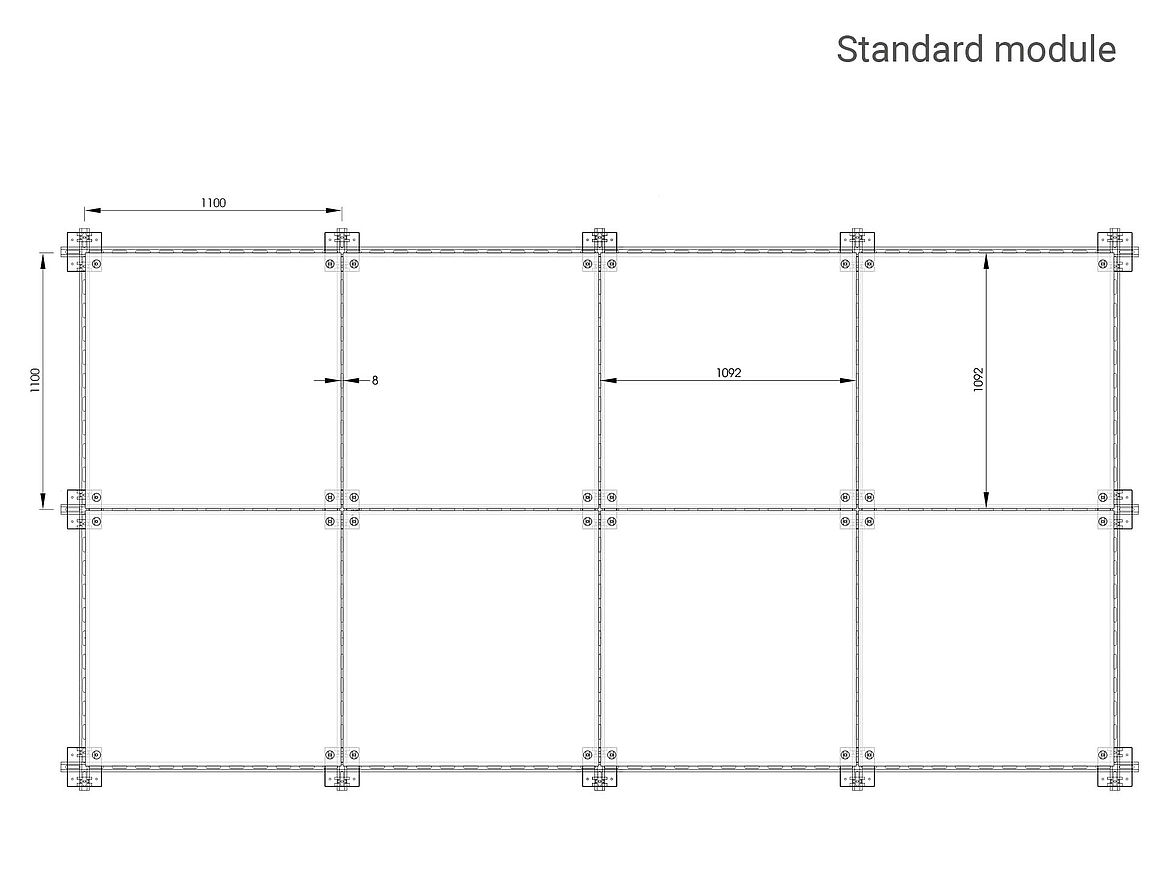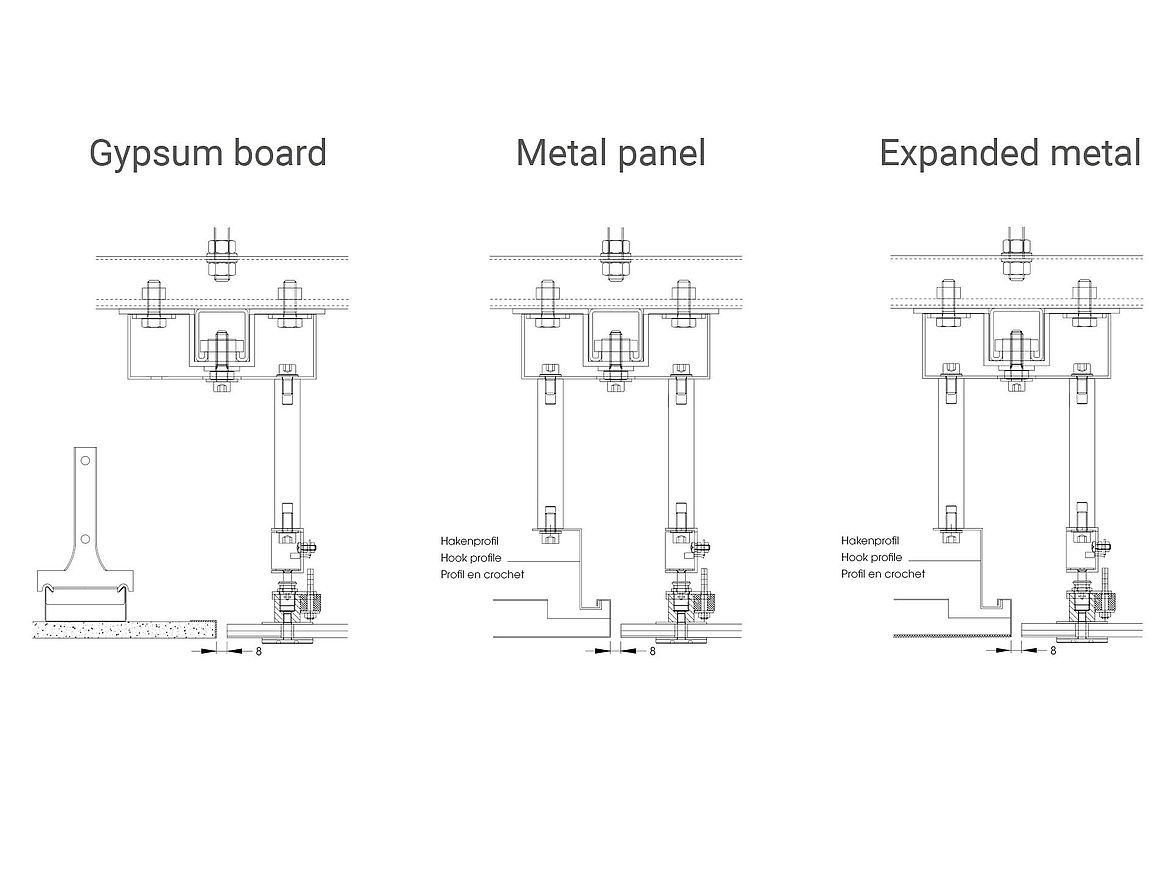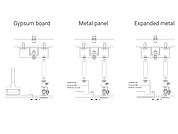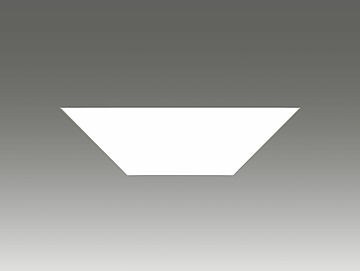The translucent glass ceiling OPEN SKY highlights the effects of architectural surfaces. Panel sizes of up to 1200 mm enhance the generous character of the ceiling. With its discreet, functional junction points, OPEN SKY can be opened at any place to give access to the ceiling void.
- Freedom for designing glass surfaces like triangles or trapezoids
- The design is suited for glass ceilings
- The junctions are equipped with a pivot joint and a lock component
OPEN SKY GLASS CEILING
Dimensions
Module size: 500 x 500 mm to max. 1200 x 1200 mm
Recommended module surface area: 1 m²
Joint width: 8 mm all round
Overall height: project-specific
Material and surface
Glass elements can be folded without tools. Secured to sub-structure with a nodal point design. Panels partially preloaded and interconnected by translucent film. Edges polished and bevelled.
Wall connection: frame of glass ceiling panels made of gypsum board, or a rectangular panel ceiling [System S4]
Lighting
We are currently optimising the OPEN SKY lighting solution. New information will follow shortly.
![Instytut Pileckiego, Warsaw [PL] | Photo: durlum](/fileadmin/_processed_/4/1/csm_Institut_1_KV_8bb530c61d.jpg)
![Instytut Pileckiego, Warsaw [PL] | Photo: durlum](/fileadmin/_processed_/3/a/csm_Institut_2_8de52d659b.jpg)
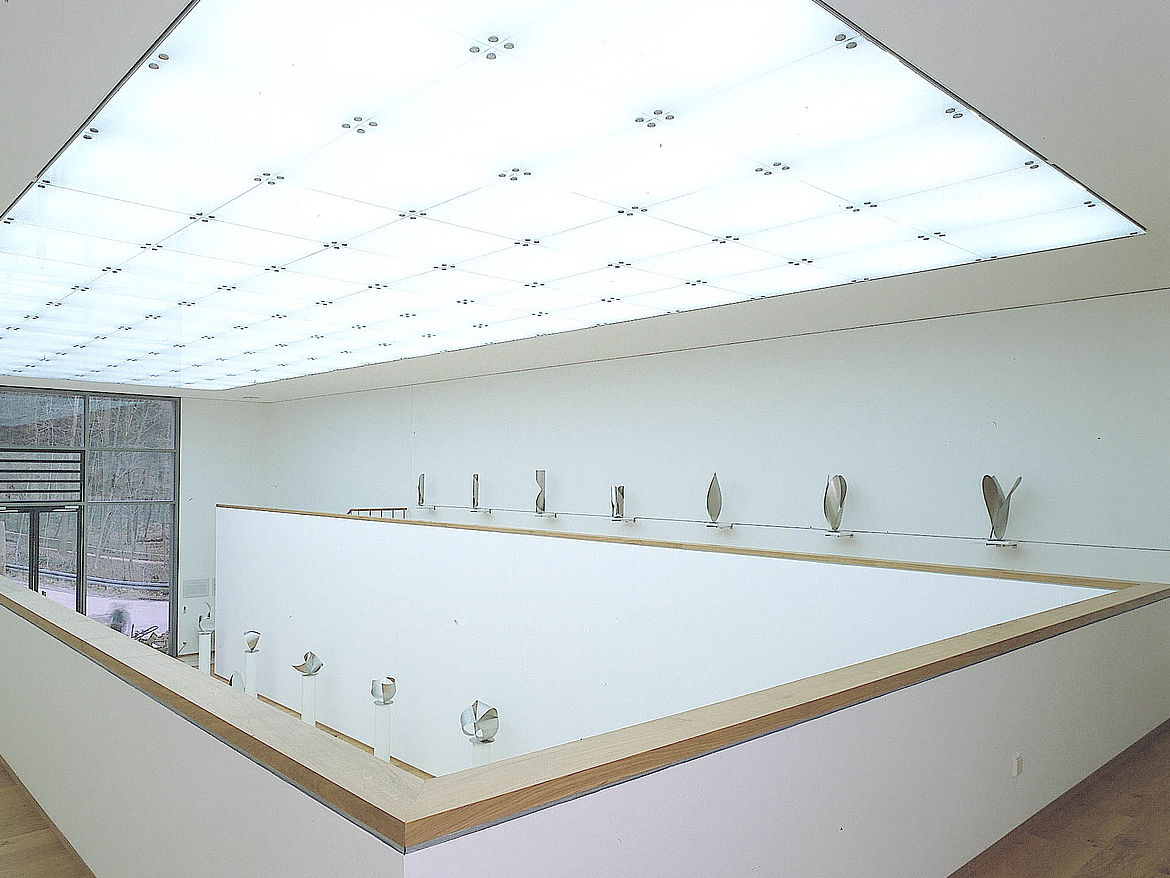
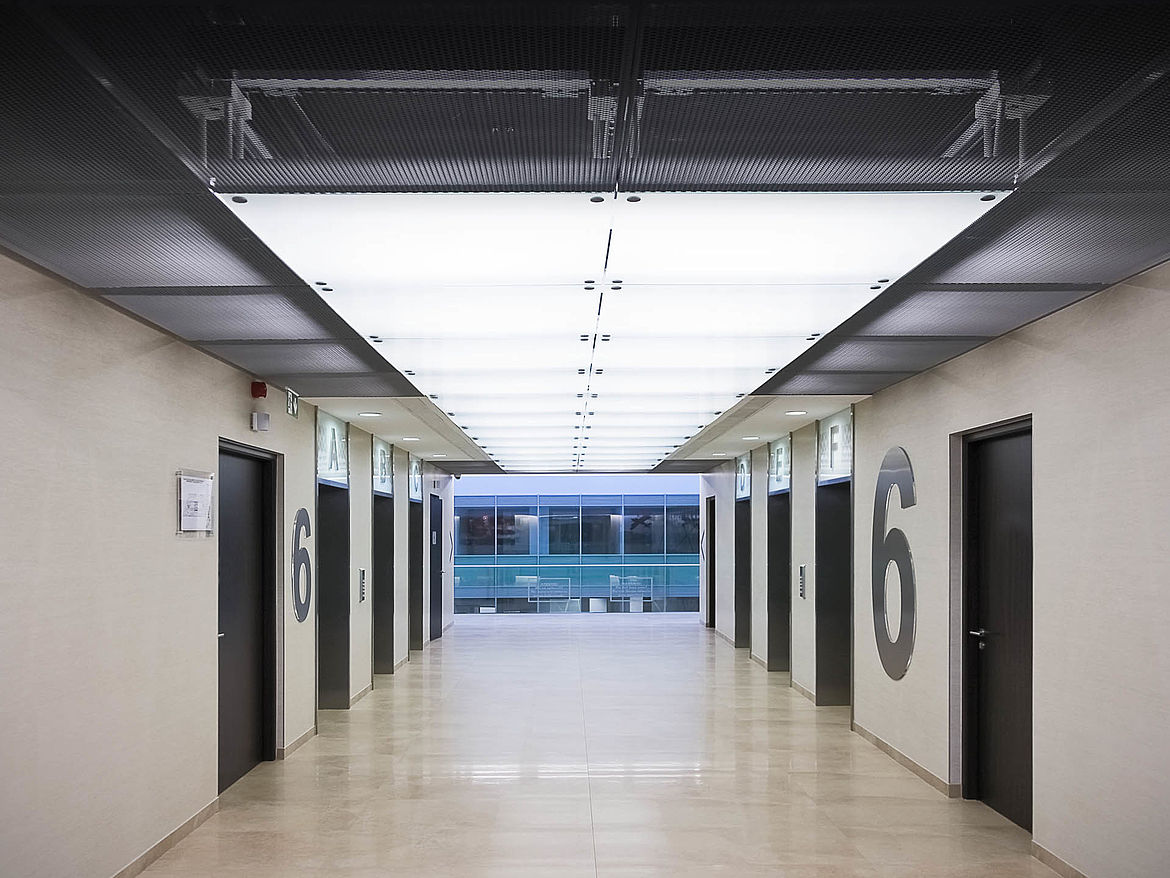
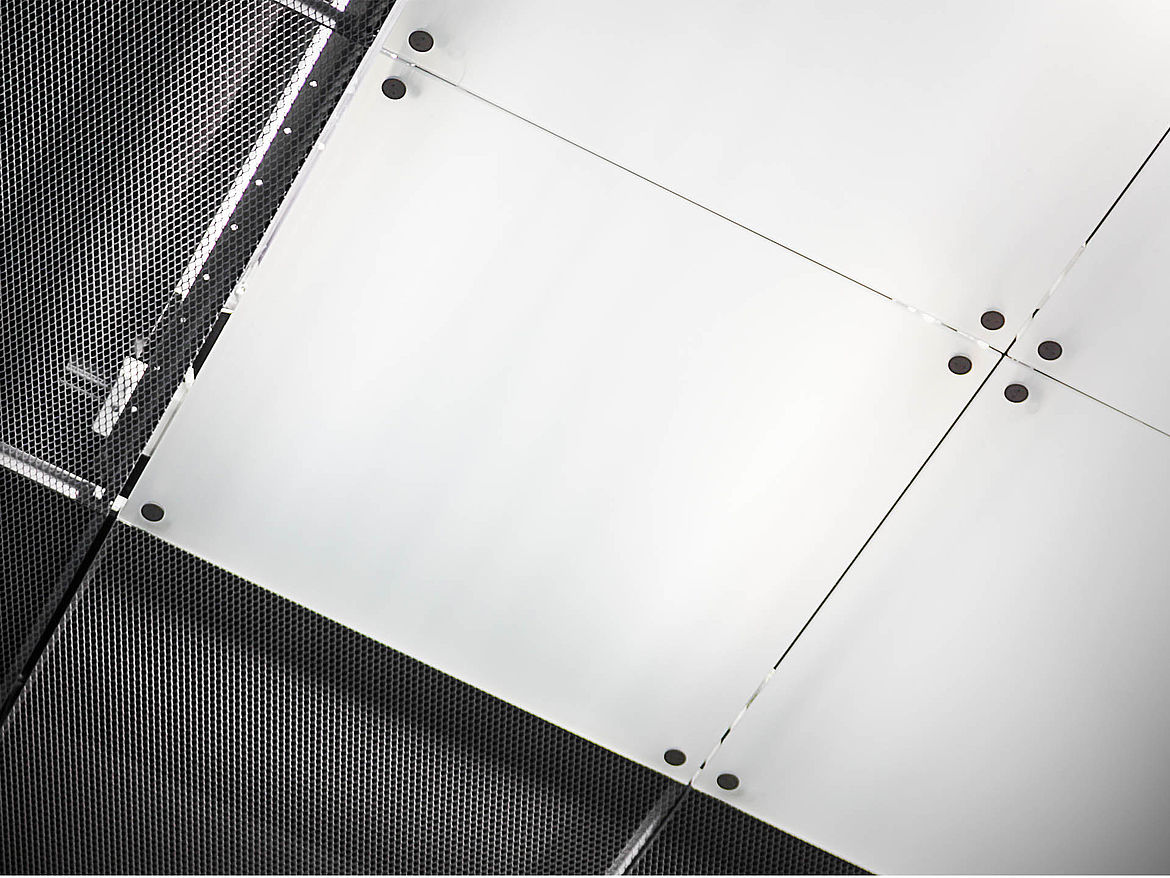
![Instytut Pileckiego, Warsaw [PL] | Photo: durlum](/fileadmin/_processed_/4/1/csm_Institut_1_KV_f21e950f04.jpg)
![Instytut Pileckiego, Warsaw [PL] | Photo: durlum](/fileadmin/_processed_/3/a/csm_Institut_2_4d4c25518e.jpg)
