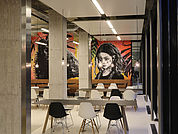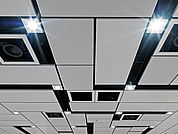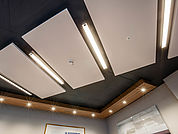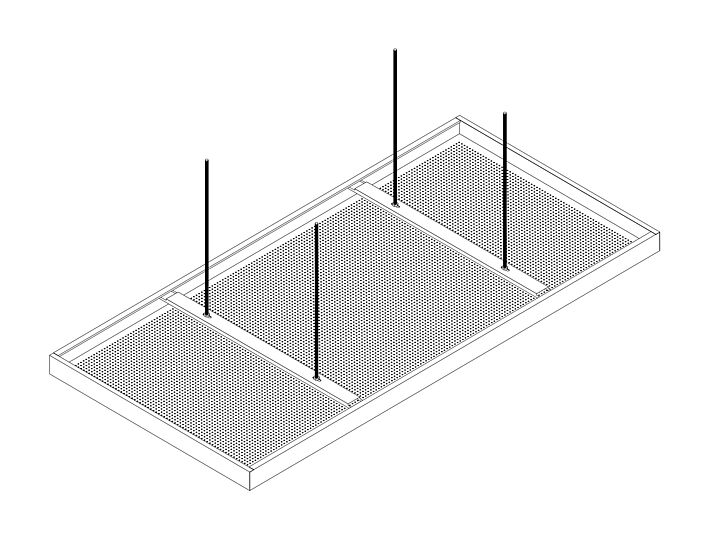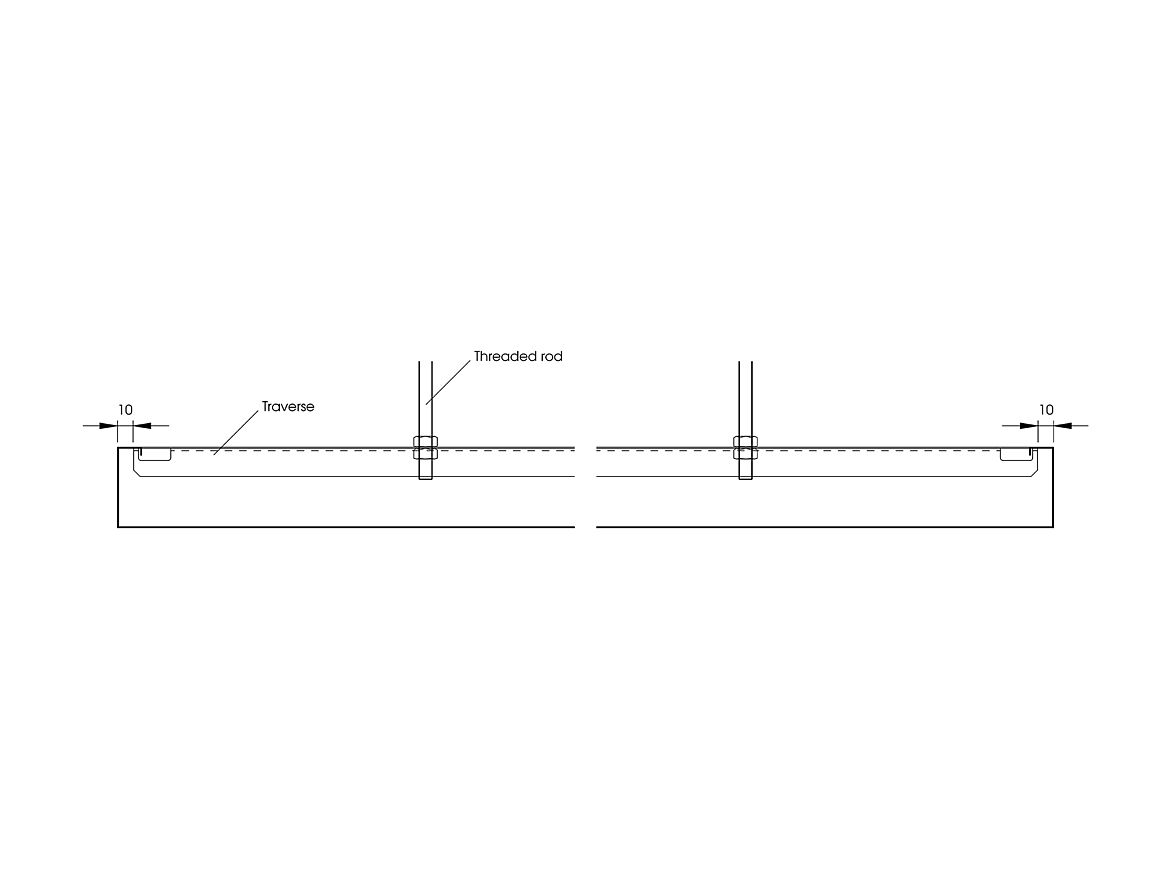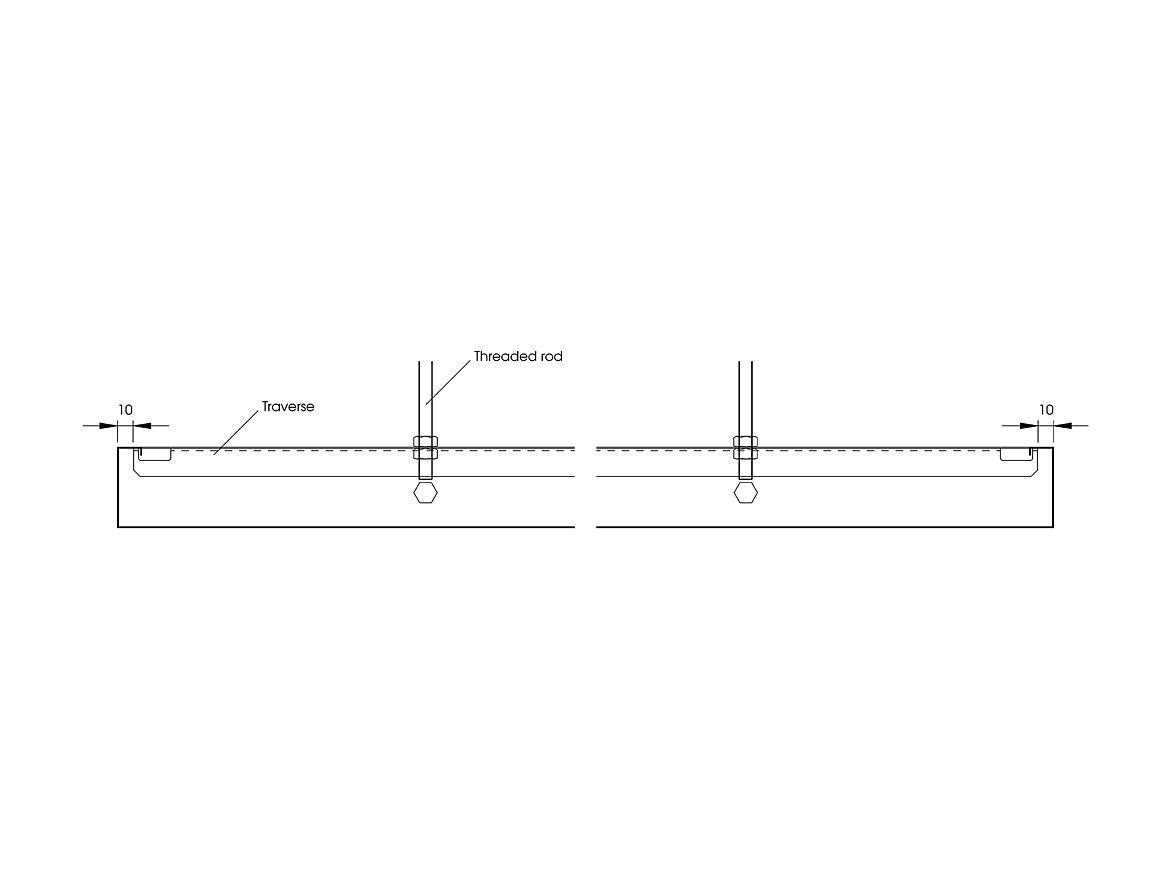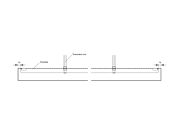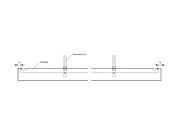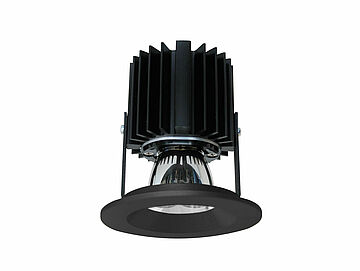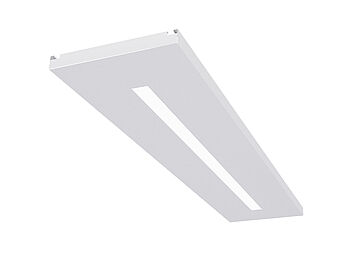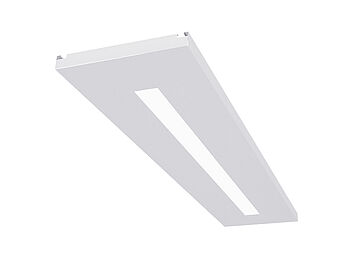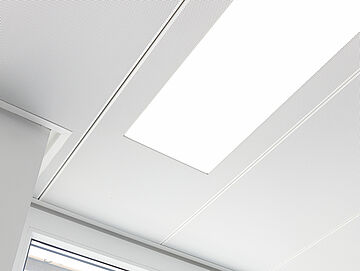dur-SOLO raft ceilings embody visual elegance. The unobtrusive substructure with integrated cross-beams in the sail underline the floating character. Versatile and flexible, they can also be used as cooling ceilings. These raft ceilings either comprise an individual panel (Type 1) or several panels joined together (Type 2).
- Ideal for improving room acoustics
- Each variant is foldable
- Optionally combinable with core-activated concrete ceilings
- Can be dismantled easily and without the need for tools
DUR-SOLO RAFT CEILINGS, TYPES 1 & 2
Dimensions
Length: ≤ 3600 mm
Width: ≤ 1250 mm
dur-SOLO Type 2: combination of at least 2 individual elements with these dimensions
Material and surface
Galvanised steel plate, aluminium: standard powder coating, white (RAL 9016 matt DUROPLAN Type 1). Coat thickness: 60 microns. Other powder coatings are possible.
Aluminium: coil anodised or mirror polished.
Stainless steel: brushed or mirror polished.
Various edge versions are available
Acoustics and perforation
Standard perforation: RG-L15. Other perforations are possible.
As standard, sound absorption with black acoustic fleece (αw= 0,80; NRC= 0,80)
Alternatively with mineral wool backing in PE-foil (αw=1,15; NRC=1,15)
Printing
Powder-coated cut sections, also printable with motifs and textures
Fire behaviour
Standard, smooth or perforated: A2-s1.dO in acc. with EN13501-01 (non-combustible)
![dur-SOLO raft ceiling | Vattenfall SXB Südkreuz, Berlin [DE] | Photo: Marc Seelen](/fileadmin/_processed_/8/6/csm_PDM_23-06_Vattenfall_Berlin_01_5ee1a99d2c.jpg)
![dur-SOLO raft ceiling | Vattenfall SXB Südkreuz, Berlin [DE] | Photo: Marc Seelen](/fileadmin/_processed_/5/a/csm_PDM_23-06_Vattenfall_Berlin_03_849e1cc370.jpg)
![dur-SOLO raft ceiling type 1.1 | STREAM, Berlin [DE] | Photo: HG Esch](/fileadmin/_processed_/5/6/csm_PDM_23-08_STREAM_Berlin_01_47603cc12d.jpg)
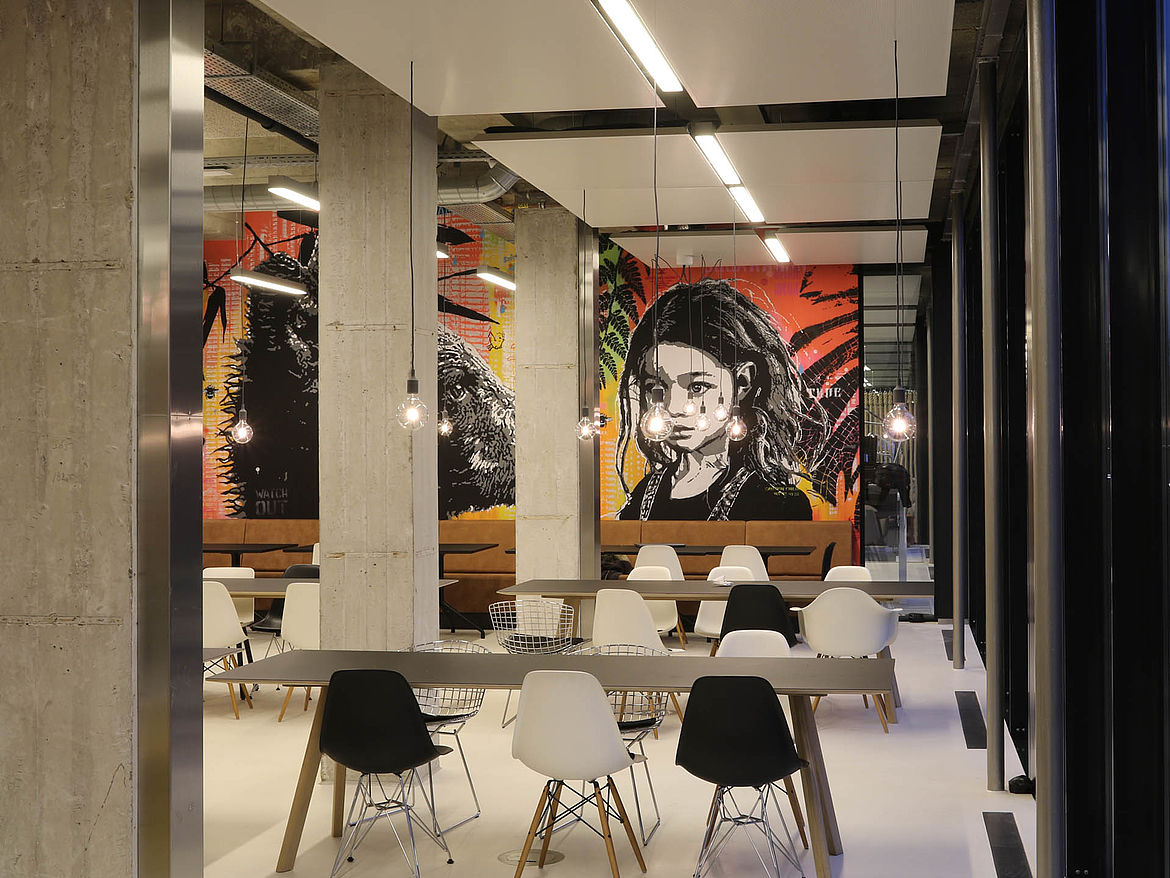
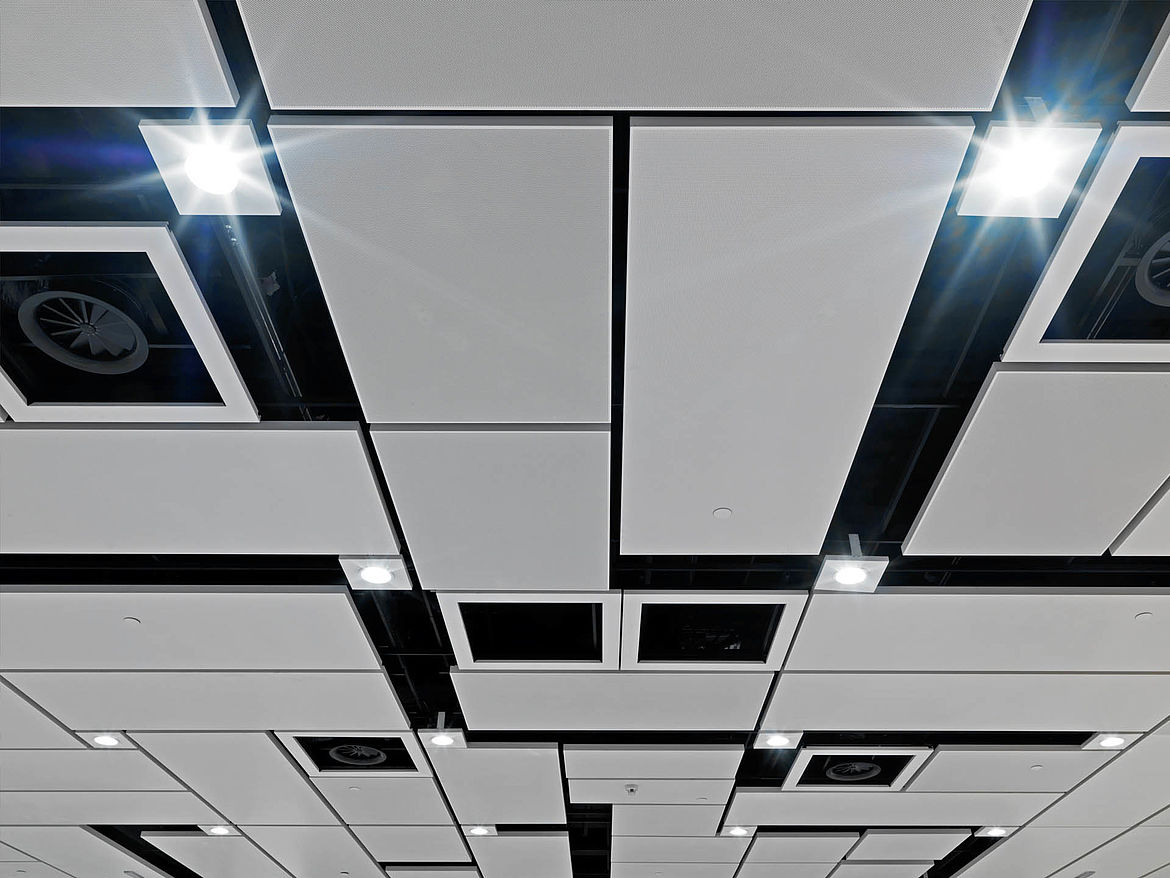

![dur-SOLO raft ceiling | Vattenfall SXB Südkreuz, Berlin [DE] | Photo: Marc Seelen](/fileadmin/_processed_/8/6/csm_PDM_23-06_Vattenfall_Berlin_01_0e214ada80.jpg)
![dur-SOLO raft ceiling | Vattenfall SXB Südkreuz, Berlin [DE] | Photo: Marc Seelen](/fileadmin/_processed_/5/a/csm_PDM_23-06_Vattenfall_Berlin_03_06aa03f62a.jpg)
![dur-SOLO raft ceiling type 1.1 | STREAM, Berlin [DE] | Photo: HG Esch](/fileadmin/_processed_/5/6/csm_PDM_23-08_STREAM_Berlin_01_6c2d416afc.jpg)
