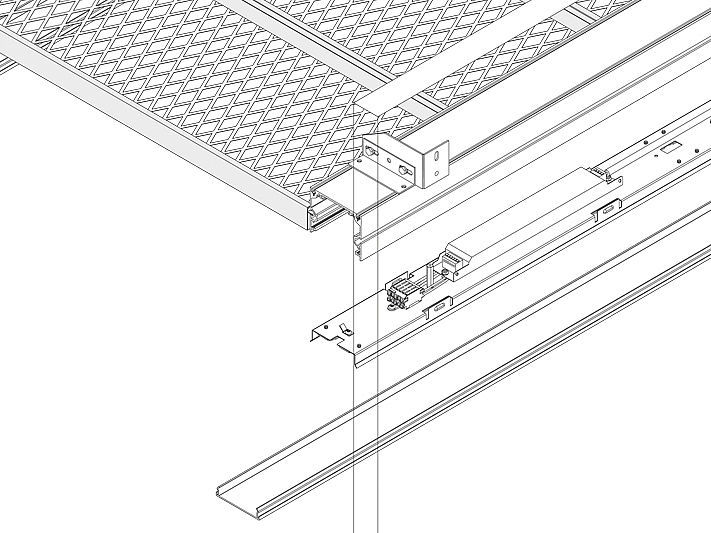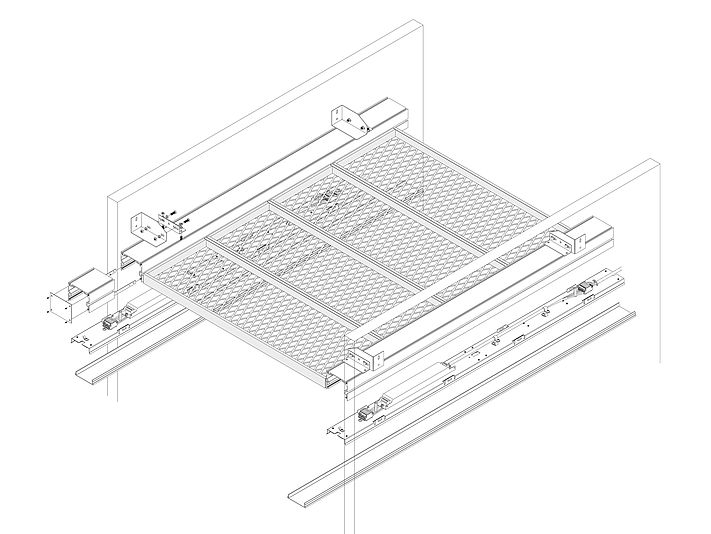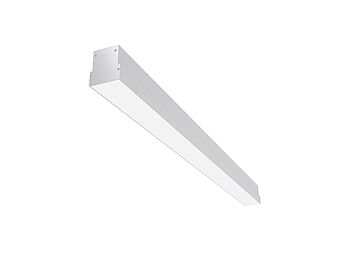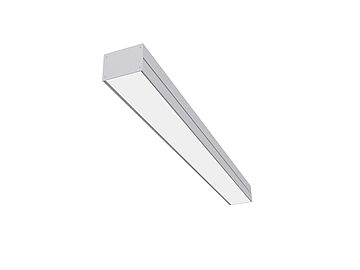The FS-OMEGA RHOMBOS ceiling and lighting system was improved for use in corridors. Here, the expanded metal elements are supported by the OMEGA lighting channels arranged at either side of the corridor, creating a harmonious unit. Next to lighting, utilities such as ventilation, sprinklers or cable lines can also be integrated in the lighting channels.
- Lighting channel as a visible sub-structure
- Technical building services can also be routed down these lighting channels
FS-OMEGA RHOMBOS 100 multi-functional ceiling and lighting combination for surface mounting and for recessed installation
Dimensions/panel sizes:
Panel length: ≤3500 mm
Panel width: ≤1300 mm
Recommended panel area: ≤3 m²
Lighting channel: W=100 mm, H=73 mm, L=max. 6000 mm endlessly installable
Luminaire insert: L=1120, 1680 or 2240 mm
Light colour: 3000K, 4000K, CRI>80
Power: 30W/m
Luminaire output: 4240 lm/m (3000K), 4460 lm/m (4000K)
Dimmability: DALI dimmable
Driver: integrated
Power supply: 230 V/50 Hz
IP 20
Protection category I
Material and surface
Expanded metal ceiling:
Galvanized steel sheet with powder coating. Aluminium with powder coating, coil anodised or mirror polished. Stainless steel brushed or mirror polished.
Standard powder coating: White (RAL 9016 matt DUROPLAN Type 1). Coat thickness: 60 microns Other powder coatings are possible.
Lighting channel: Anodised aluminium profile, opal acrylic glass cover. Other lighting technologies are available.
Acoustics and perforation
As standard, sound absorption with black durlum acoustic fleece (αw = approx. 0.73). Different meshes are available.
Fire behaviour
Expanded metal ceiling: Non-combustible DEFEO with fire protection classification A2-s1.dO
Made of steel plate: Optional DEFEO PLUS [A1]








