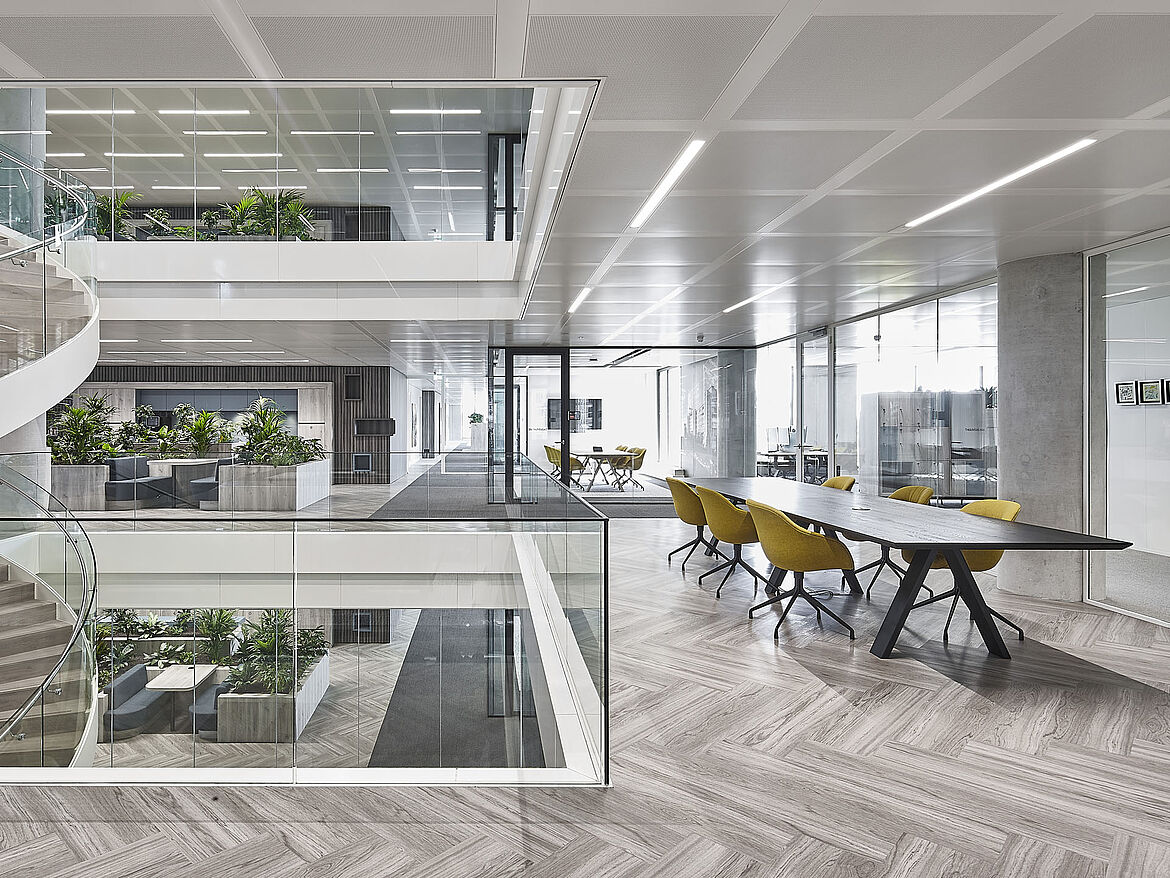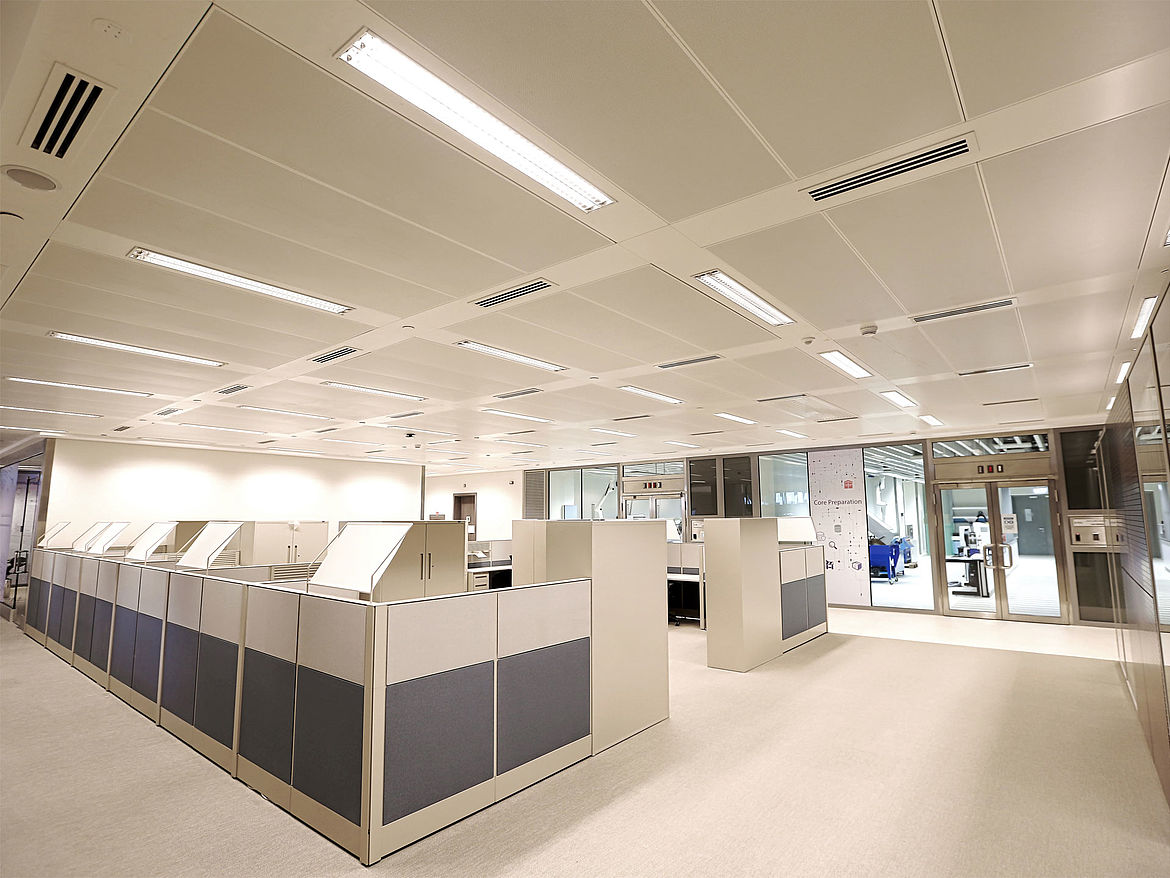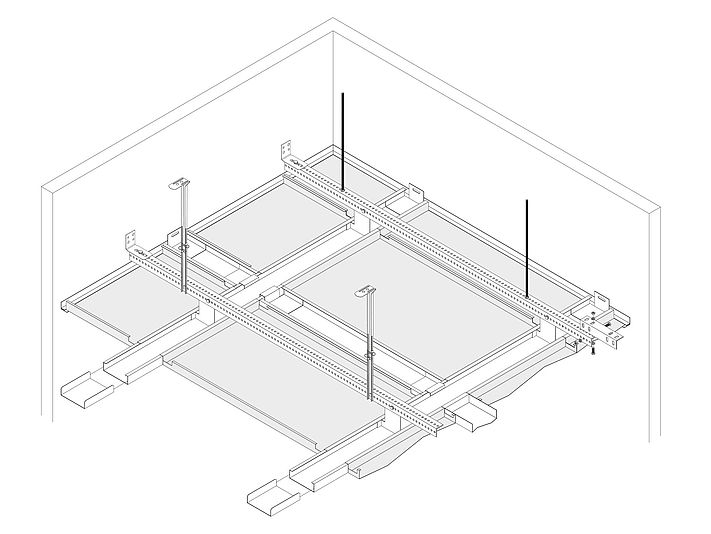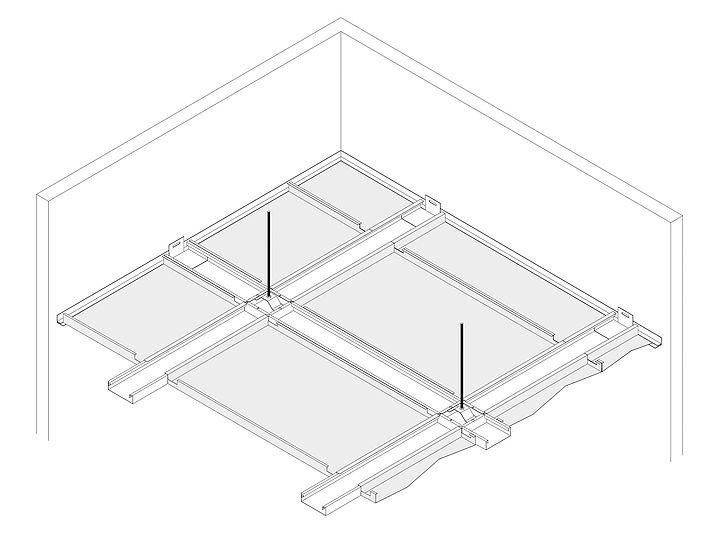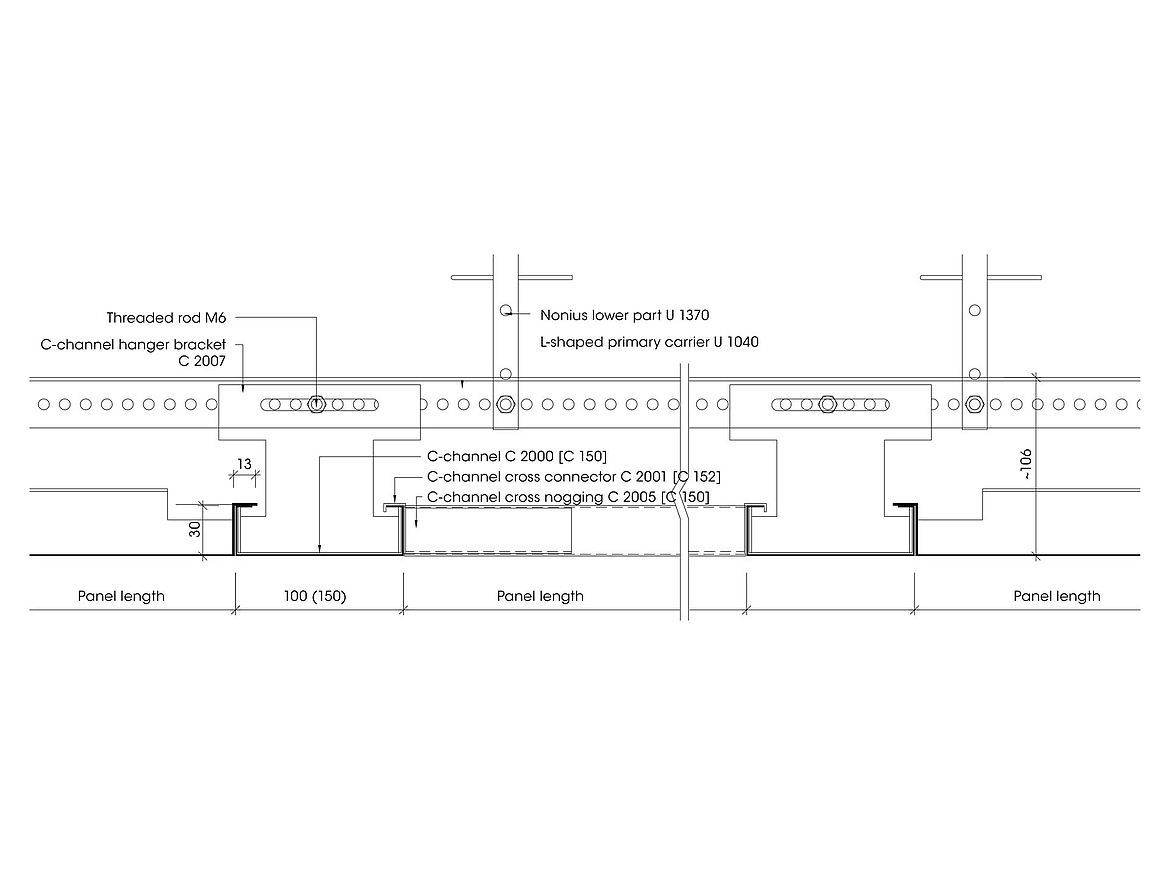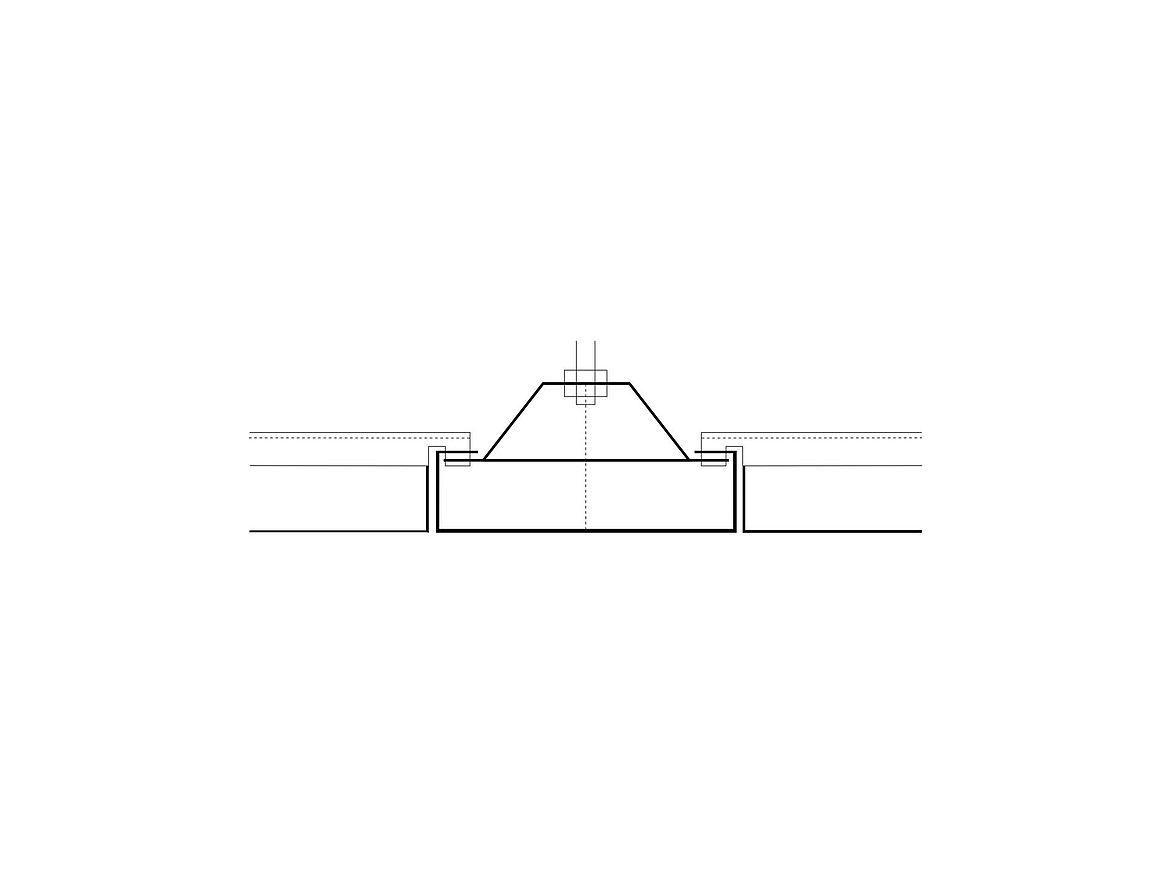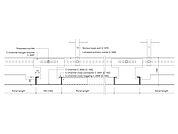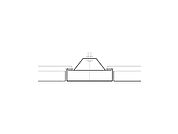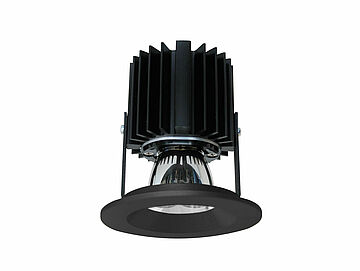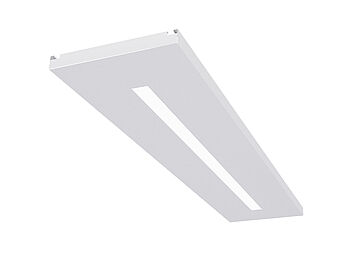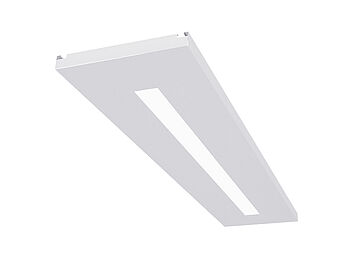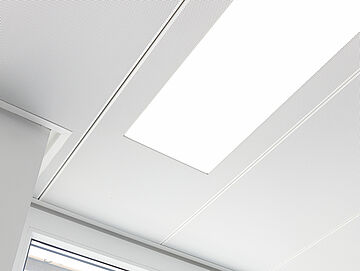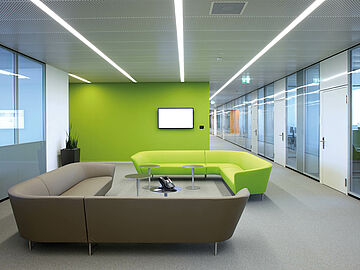The metal ceiling with visible substructure has longitudinal as well as transverse profiles, creating a symmetrical ceiling pattern. The S5 cross louvre system enables rooms to be divided up flexibly. Where required, movable partition walls are secured to the parallel C-channel beams.
- Alternative sub-structure with threaded rod
- Can be dismantled easily and without the need for tools
- Flexible design options
S5 C-channel grid system
Dimensions
Length: ≤ 3500 mm
Width: ≤1300 mm
Recommended surface area: ≤ 3 m²
Material and surface
Galvanised steel plate, aluminium: standard powder coating, white (RAL 9016 matt DUROPLAN Type 1). Coat thickness: 60 microns Other powder coatings are possible.
Aluminium: coil anodised or mirror polished.
Stainless steel: brushed or mirror polished.
Acoustics and perforation
Standard perforation: RG-L15. Other perforations are possible.
As standard, sound absorption with black acoustic fleece (αw=0,70; NRC= 0,70)
Printing
Powder-coated cut sections, also printable with motifs and textures
Fire behaviour
Standard, smooth or perforated: A2-s1.dO in acc. with EN13501-01 (non-combustible)
